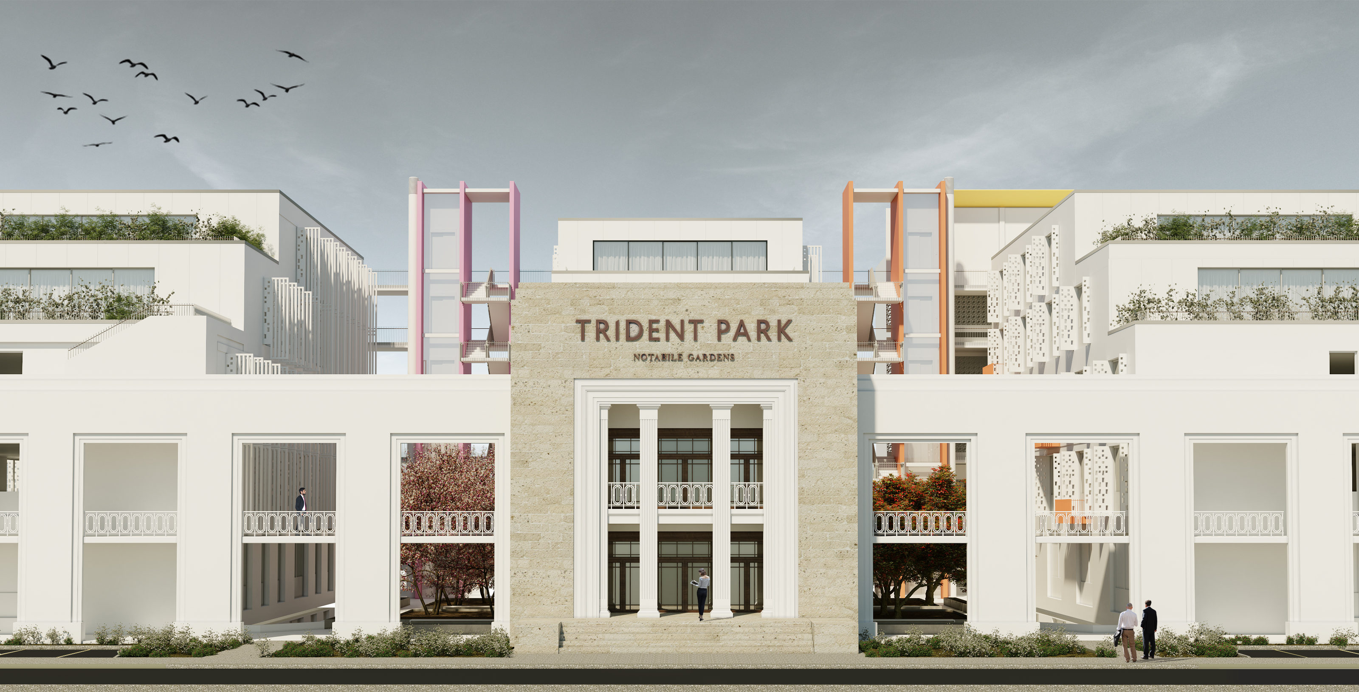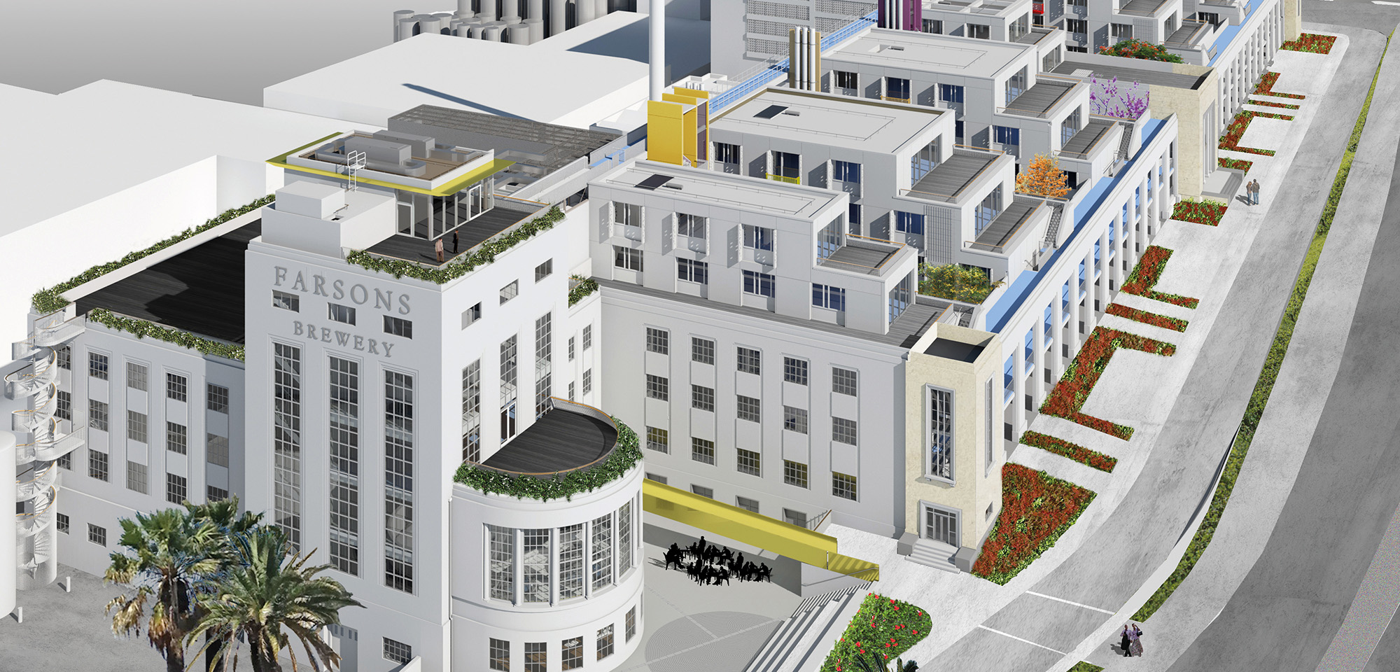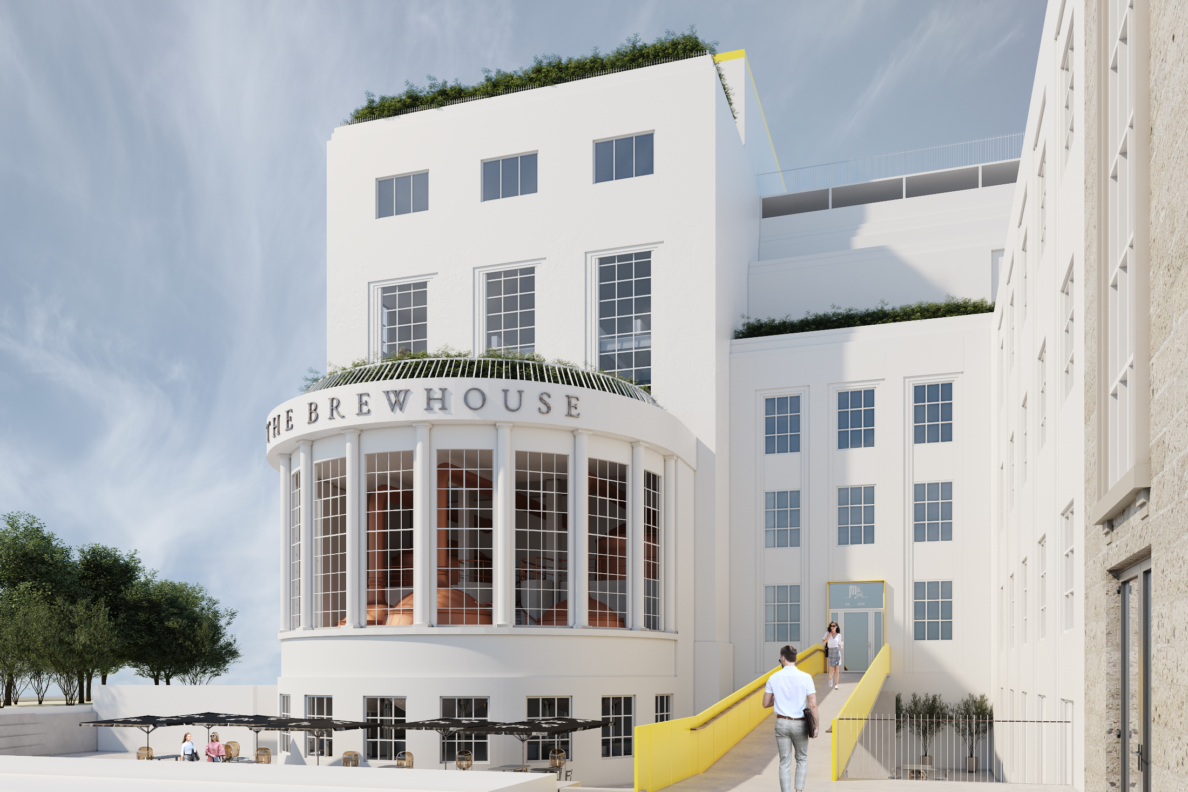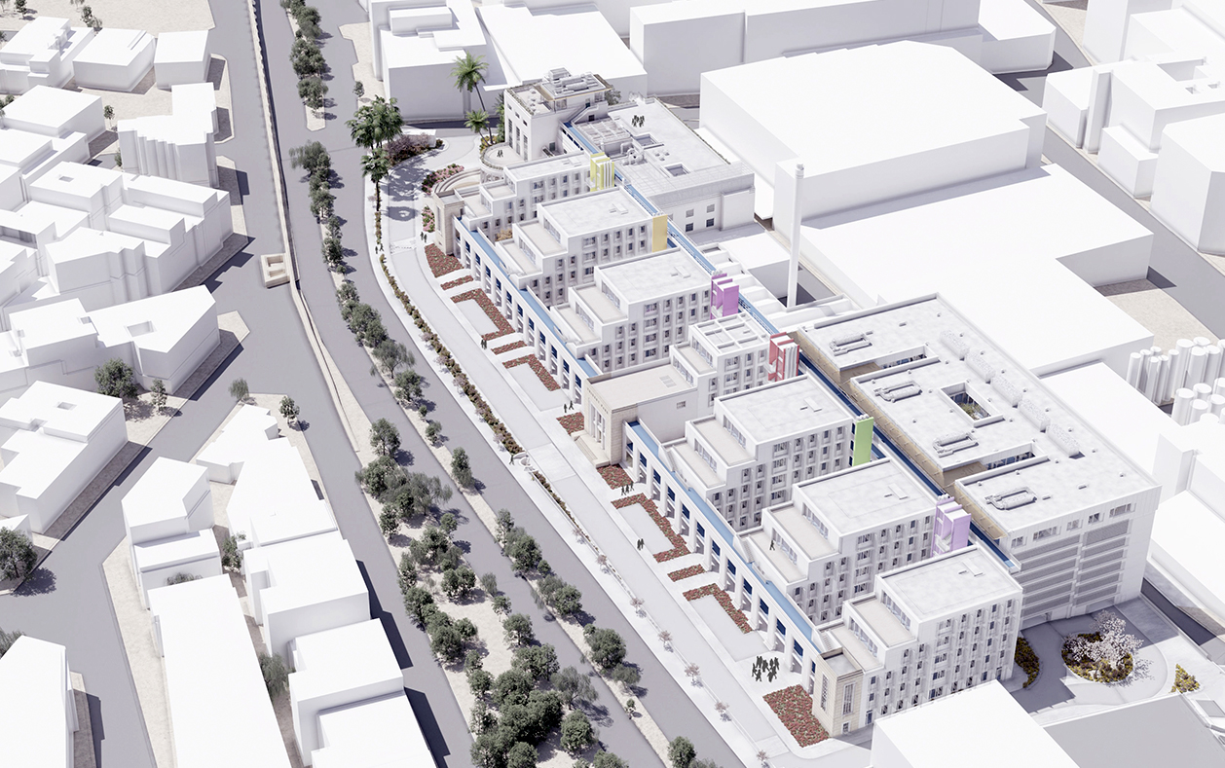Inspiring Amenities and Facilities
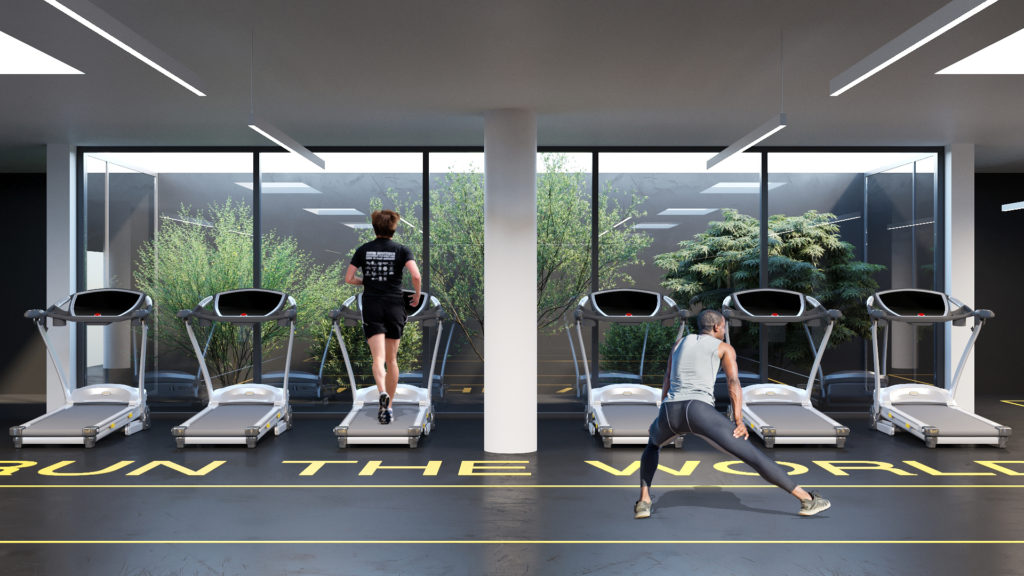
Mental, emotional and physical wellbeing are proven to be determining factors which contribute to the productivity and retention of employees of any company. Providing a healthy and inspiring environment where employees can feel happy, creative and driven is in fact one of the core principles which the design of Trident Park is based upon. This can be seen in the many features of this green office campus: open spaces, lovely offices, abundant landscaped areas, optimised natural light and ventilation, cutting-edge green technologies and, of course, all-encompassing amenities and facilities.
The experience is set to be a positive one from start to finish. Commuting to the office is easy and comfortable as Trident Park’s internal road running along the 200-metre-long art deco grade 2 listed façade gives access to the above-ground multi-levelled car park building with 700 spaces. The unique aspect of this car park is that it is connected to each of the seven office blocks separated and adorned by the lovely landscaped gardens, and at all levels. This means that if, by way of example, your office is situated on the second floor of any office building in Trident Park, you would park in the corresponding floors of the car park and simply walk to your desk without having to take any stairs or lifts, making getting to the office a breeze.
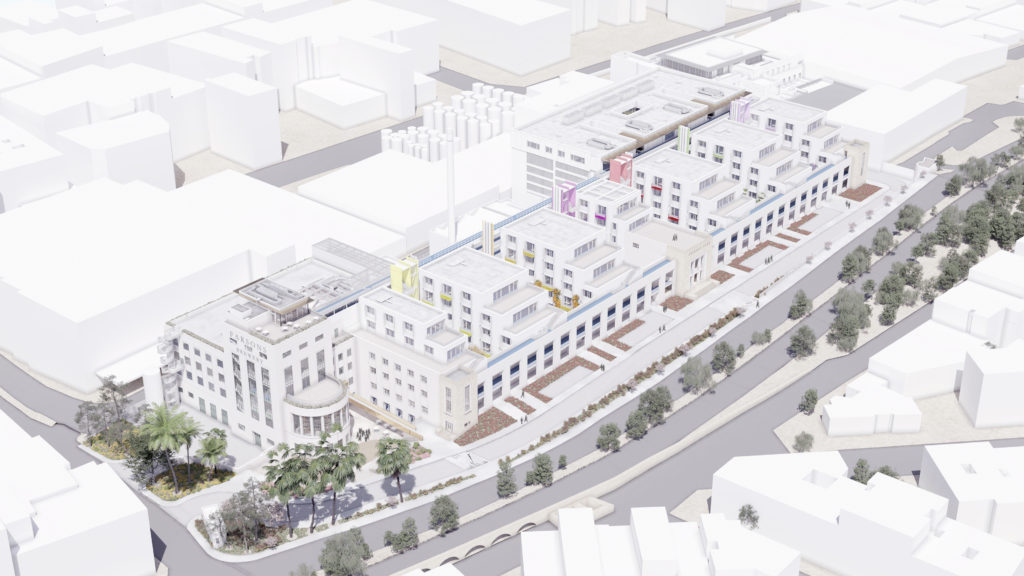
Apart from commuting, which is also made easy by the 27 initiatives of the green travel plan which has been devised in order to promote green mobility and ease of access to this project set at the forefront of Malta’s Central Business District, there are other unique facilities which are worth of note. One being a licensed childcare centre, which will allow tenants and their employees to get to work knowing that their most precious little ones are well taken care of and within just a few metres from their office. Being licensed means that parents using this service will be able to benefit from the current state benefits of free childcare.
Health is truly a key aspect of our lives. In fact, Trident Park will house a state-of-the-art gym and wellness area covering a space of almost 1,000 SQM. This area will provide tenants with a place to unwind, stay fit and healthy just a stone-throw away from their desks. Trident Park will also have an eatery on site facing The Brewhouse, which is a true gem in itself and will be flanking and therefore complementing Trident’s offering. Tenants and visitors will have the comfort of choosing the perfect food and beverage outlet to fit their needs, whether it is a business breakfast, lunch or dinner, a large event, or a drink on a Friday after a productive week, and all within the development. For more information, kindly visit https://thebrewhousemalta.com.
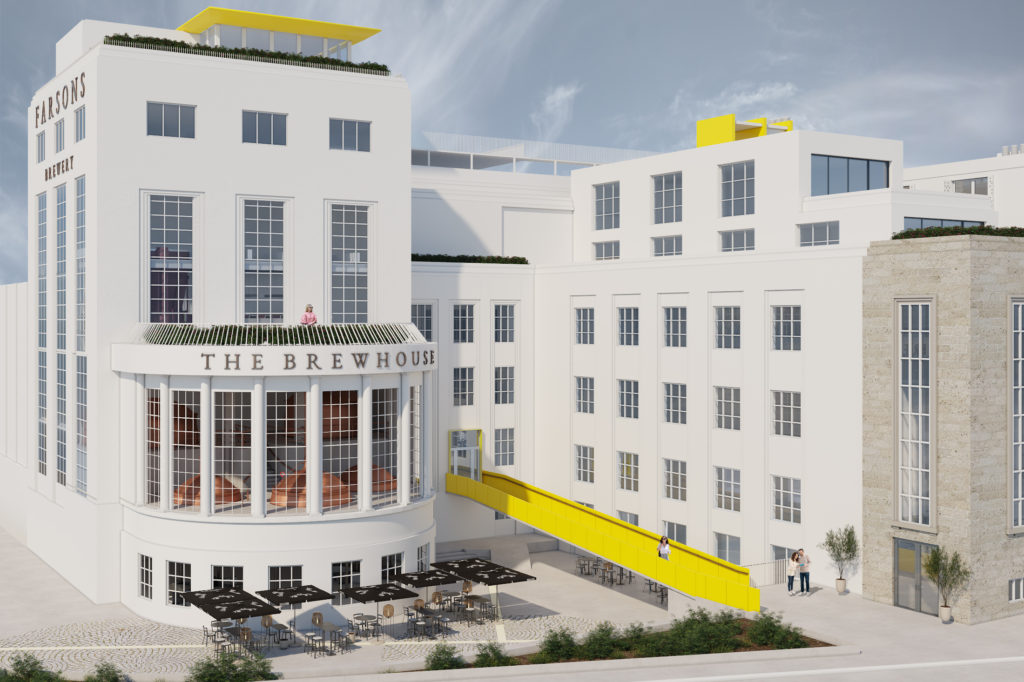
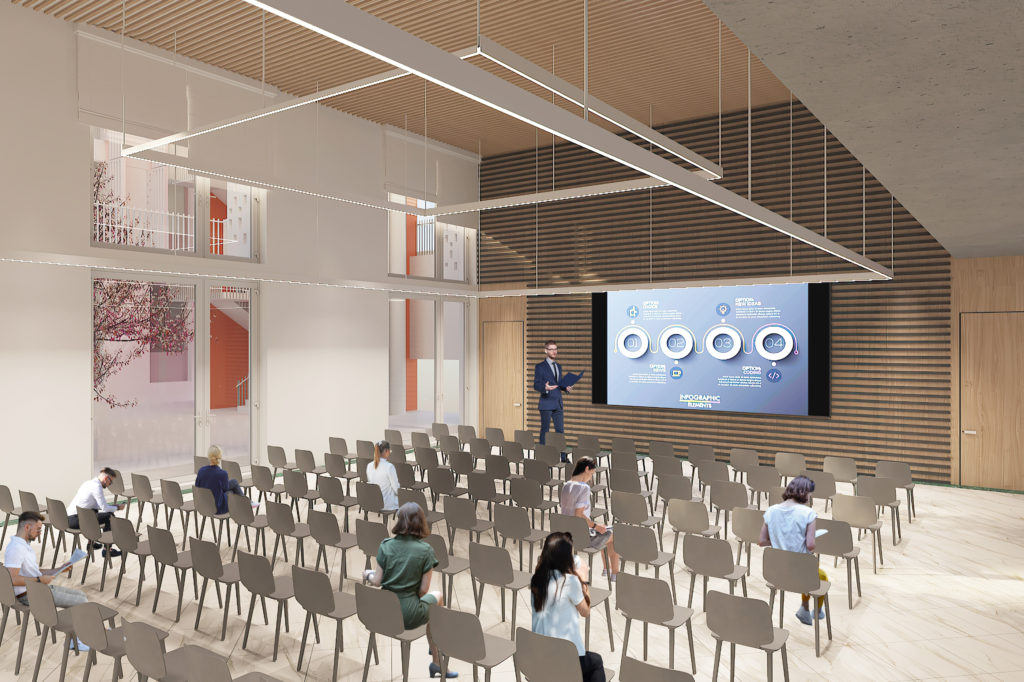
Being a green office campus, great attention has also been given to business and operations, not only within the office spaces. The 4th building set along the imposing colonnade, where the main entrance and reception to the development are situated, provides access to a conference facility equipped with cutting edge AV equipment and flooded with natural light due to its double-height and the colourful gardens on either side, making this an ideal space for networking, AGMs, corporate events etc. Overlying the conference facility is the original elegant Farsons boardroom, which is being fully restored and upgraded with all modern technology you would expect to find in a Grade A meeting space. These facilities will be available for booking on request.
