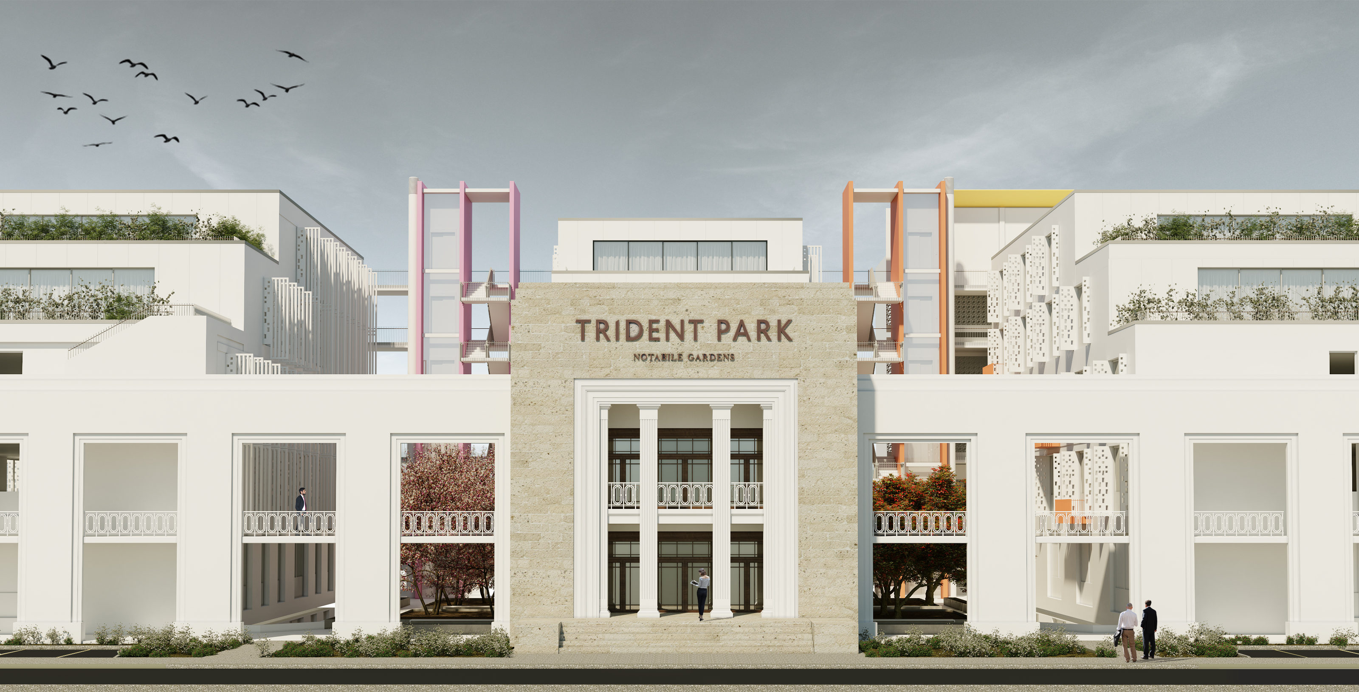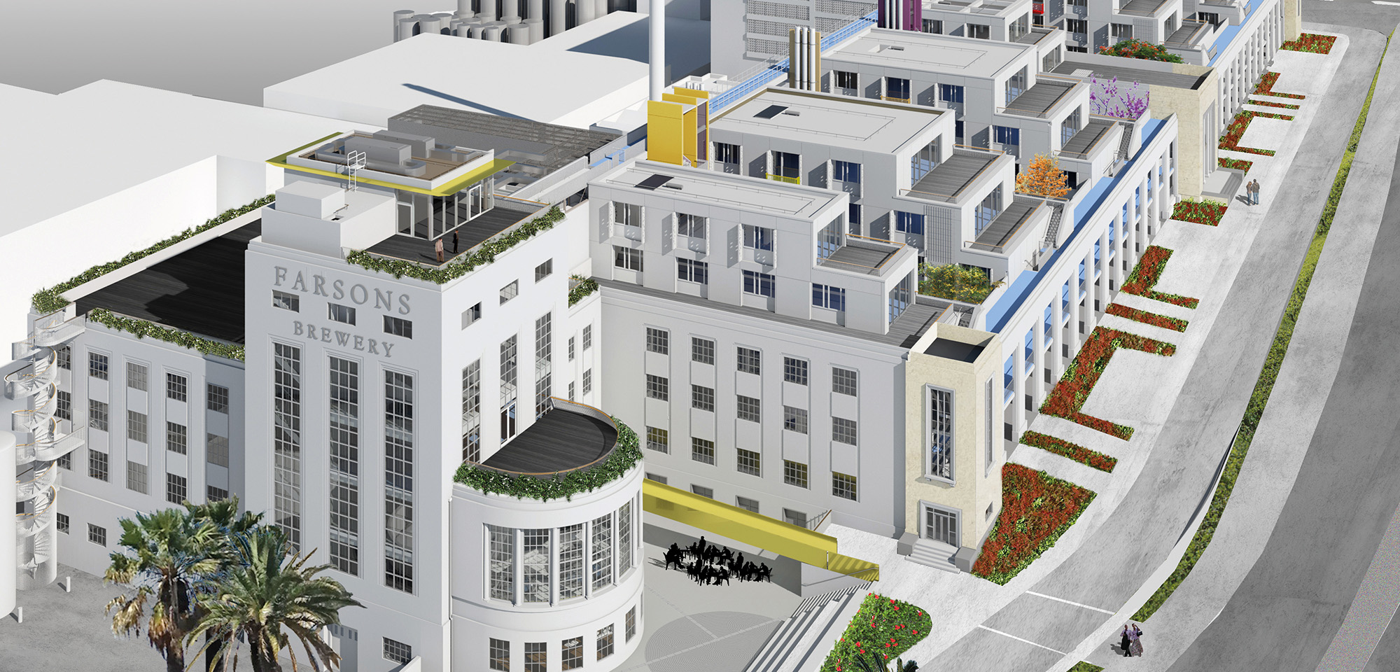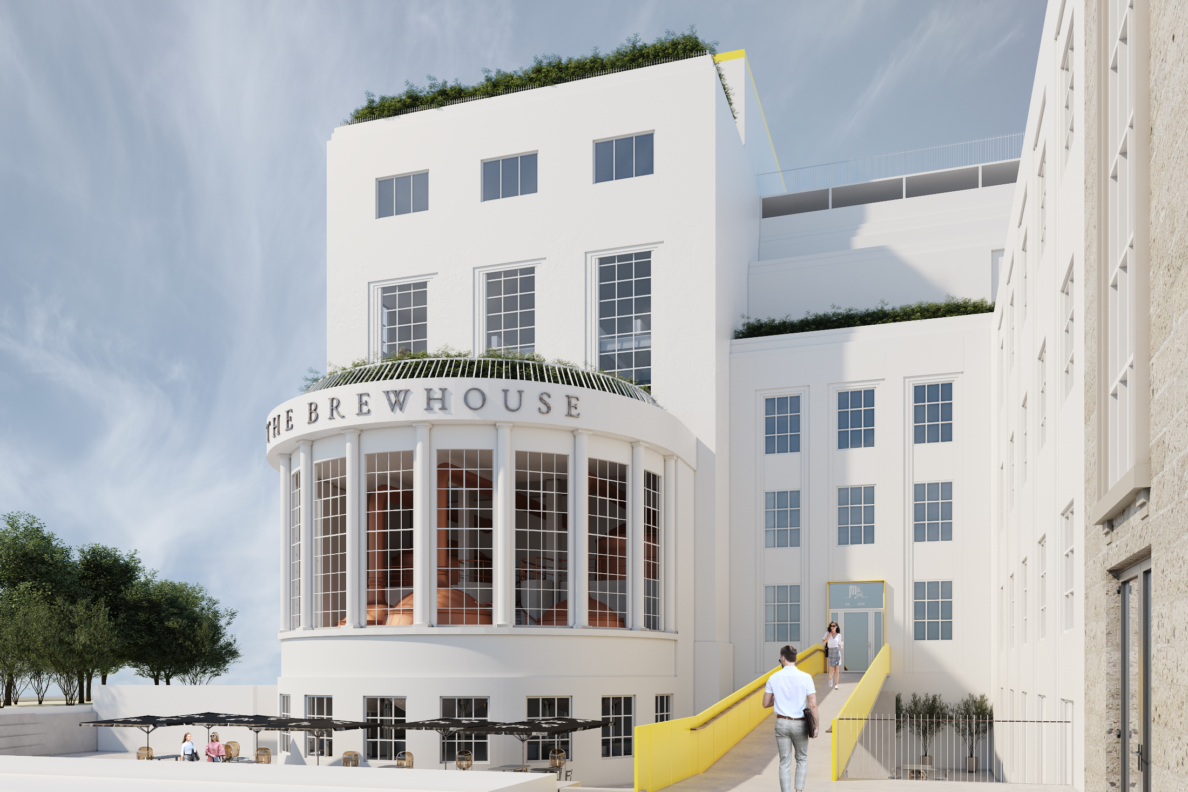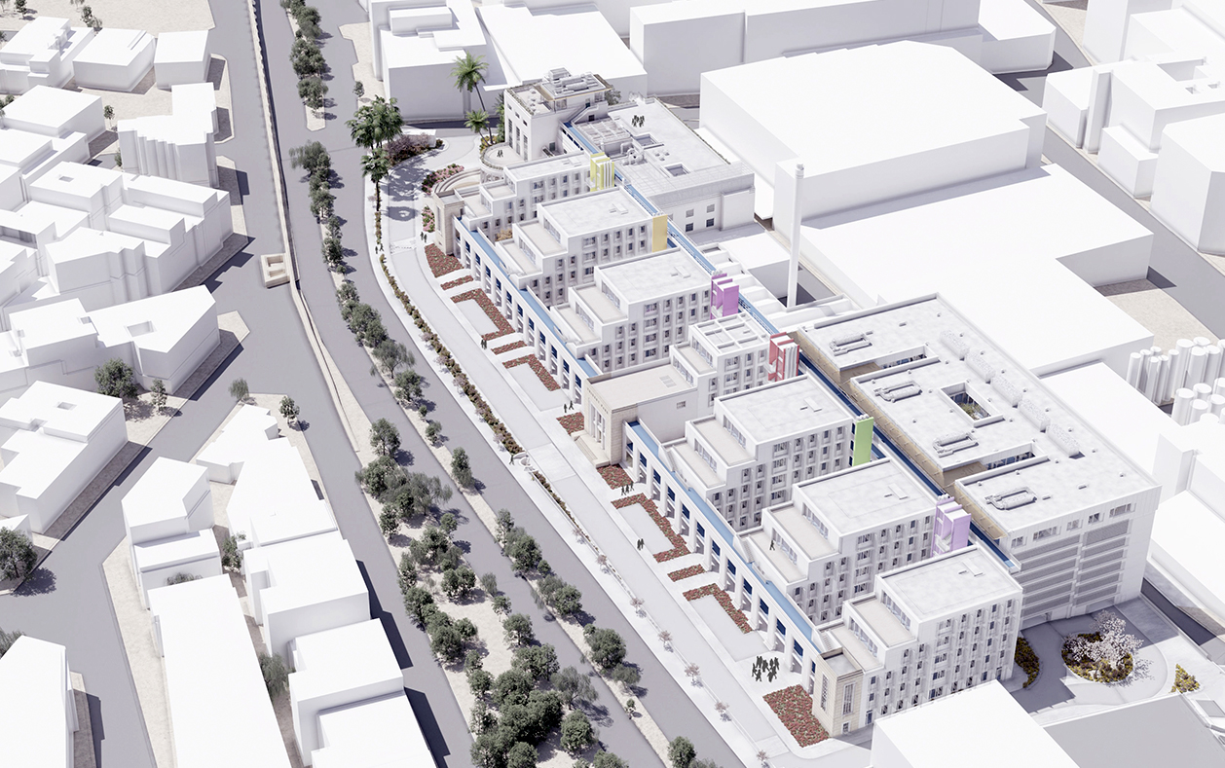More of a Lifestyle
As Trident Park starts taking shape, the people behind the project – the Farsons and Trident Group chairman, Trident Group CEO and lead architect – talk about another way of doing things… the “sustainable/green” way.
THE EX-FARSONS packaging halls along Mdina Road are currently a skeleton of their former selves and the iconic old Brewhouse is a mere shadow for now. The 250-metre-long colonnaded façade, with its art deco elements, is still standing, and the sky and light are now framed through this perforated screen.
It is possibly a sign of things to come, with the green office campus that is in the making being based on an eco-friendly design, promising ample natural light, fresh air, gardens and inviting open spaces.
Soon, new life will be breathed into this important industrial heritage building that has been listed and saved, and from these bare bones will ‘rise’ five storeys of “redefined” office space, which respects the scale of the built heritage of Malta, and where the focus is on creating a campus lifestyle.
The project got off the ground last year and should be available for rent by the first quarter of 2021, offering over 15,000 square metres of internal office space, spread over seven free-standing, low-density, low-rise, recessed buildings, with terraces spanning 1,300 square metres and supported by the former Farsons Brewhouse, which is concurrently being rehabilitated by the Farsons Group into a mixed-use development of 7,000 square metres of industrial space.
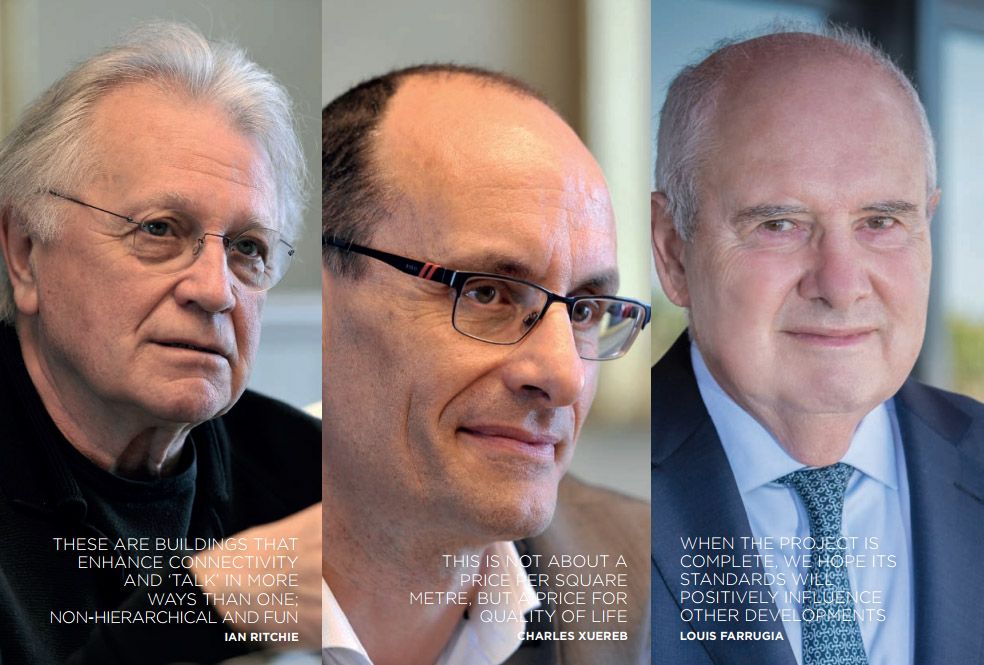
As Farsons and Trident Group chairman Louis Farrugia, Trident Group CEO Charles Xuereb and award-winning architect of international renown, Ian Ritchie, look down from the terrace of the Farsons corporate offices onto the vast expanse below, the foresight to have bought the surrounding land in Mrieħel in the 1980s is undisputable.
“At today’s value, we would not have afforded it,” Mr Farrugia says, although what to do with it had not been immediately evident. It was a journey that started 10 years ago, with the move of the brewery operation to the southern area of this footprint to accommodate modern machinery, freeing up the scheduled grade 2 property for a fresh start.
Pondering each step has been an important part of the project, acknowledges Mr Farrugia. After the decision was taken to go down the road of developing office space, it took a good five years to get to where they are today.
“The demand for offices grew and we plan to meet it – with a difference,” he says. “This is special… with the conversion of the old Brewhouse and the use of the old copper kettles being the star of the space.”
The challenge was how to make a mega-investment of this sort feasible. The answer: sticking to core principles of sustainability, setting standards, even in terms of quality of life, without fear of doing things differently; being a trailblazer in a world where everything traditional is being razed to the ground.
Mr Farrugia is confident that should an economic downturn happen, this project is resilient enough to weather the pressure. “Our structure and proposition are sound, and we can withstand it… Right from the outset, our objective was to create something differentiated and truly special, which lives up and pays homage to the proud legacy of this building. It would have been a lot more cost-effective to have dropped the building and start afresh, so there is a significant investment, risk and value in restoring and rehabilitating listed buildings.”
Trident Park, with the likes of Ian Ritchie Architects behind it, is designed to minimise its carbon footprint by optimising natural lighting and ventilation. Its state-of-the-art cooling technology, including TABS [Thermally Activated Building Systems], circulates chilled water through the ceiling slab for comfort conditions, without the inconvenience of draughts from conventional air-conditioning systems.
It promises cutting-edge building management technology to deliver exceptional energy-efficiency levels, and its sustainable design is aiming to achieve BREEAM Excellent certification and be the first local development to be certified with such a prestigious accolade, living up to its green principles.
“When the project is complete, we hope its standards will positively influence other developments,” Mr Farrugia continues. Referring to the acute construction that Malta is undergoing, he says:
“We are working against these forces, but I believe we will win the support of the public and show to the powers that be that there is, indeed, another way.”
The question is whether standards add value and whether the market appreciates them. His belief: “Yes, certainly!”
It is also his firm belief that “in time – I don’t know exactly when – the market will again start valuing space”. Trident Park wants to lead by example and set the bar high in terms of both sustainable development and an unmatched experience for employees and visitors alike.
With the project now under way, contracts awarded, and standards set, interest from potential tenants is already being entertained.
Mr Xuereb is confident about the take-up so far; not only because the rental rates are competitive and more attractive than other overcrowded areas, but also because “this is not about a price per square metre, but a price for quality of life”.
Other central and coastal areas hosting office buildings face several challenges, from density to traffic congestion, parking limitations to excessive rates. But Trident Park is offering a one-stop solution to business owners who can count on staff retention – a major issue these days – thanks to the evolution of the lifestyle aspect, with additional amenities, and the importance given to a dynamic work environment, Mr Xuereb says.
A green business park, with a campus and community-like feel, means that almost 2,000 employees can walk across the site interacting in gardens, on walkways and stairs, while making use of a host of amenities, including a naturally-ventilated above-ground car park, a state-of-the-art gym, conference and childcare facility and eateries.
All designed to create an attractive atmosphere through enhanced interaction, Trident Park will also propose collaboration on several possible alternative transport opportunities to tenants, further bolstering its environmental credentials.
Trees, flowers and plants are also an integral part of the space, and a horticulturalist has been engaged from the outset to include indigenous species. In fact, “the project was thinking of the landscape before the building”, with only 43 per cent of the area being developed and the remaining 57 per cent landscaped.
Yes, Trident Park could have been spread over around 40,000 square metres, but for once, landscaped areas are truly going to be what they claim to be. Because the thinking is: “There is no need to build and cram in every square metre at the expense of a high-quality environment.”
It is rare that owners want to protect their own buildings from development, Ritchie points out. It’s rare that they won’t milk every square metre they have available – and puncture the sky if necessary.
These are buildings that enhance connectivity and “talk” in more ways than one; non-hierarchical and fun; where people walk around and exchanges between them are encouraged through architectural design. Ritchie maintains, from personal experience, that ideas start blooming when different businesses, professions and people mix easily.
“You can’t open the windows of skyscrapers, which need ACs and a lift,” he continues as he makes a strong case against high-rise buildings – “an unnatural model anywhere in the world, even in London”, which has been wrecked by towers that will be left empty in the end.
They present a superficial image, are not particularly comfortable places to work and live in, and are insensitive to scale and context as well as their physical, social and intellectual impact, Ritchie maintains.
He is, in fact, in awe of the island’s history and tradition and that of the listed property – a heritage site in itself. Driven by the culture of ethics and moral obligations, the idea that a building can be reused, and the importance of scale and context, he says that finding the right client and project is a joy, provided that the design can evolve to be culturally sensitive enough.
It was refreshing to engage with a client who appreciated the wider aspects of design and its role in both preserving the best from the past while pushing at the frontiers of contemporary architecture, Ritchie adds.
“I don’t like wasting people’s money. You don’t have to spend a fortune…,” he says about the sustainable approach to the project.
The bottom line is quality of life, and essential to this is the spatial and environmental quality outside and inside buildings. Perhaps this concern is no longer a priority and the loss is slowly deteriorating our built environment to such an extent that many people today don’t even realise it.
This article originally appeared in Place Magazine June 2019 edition.
