-
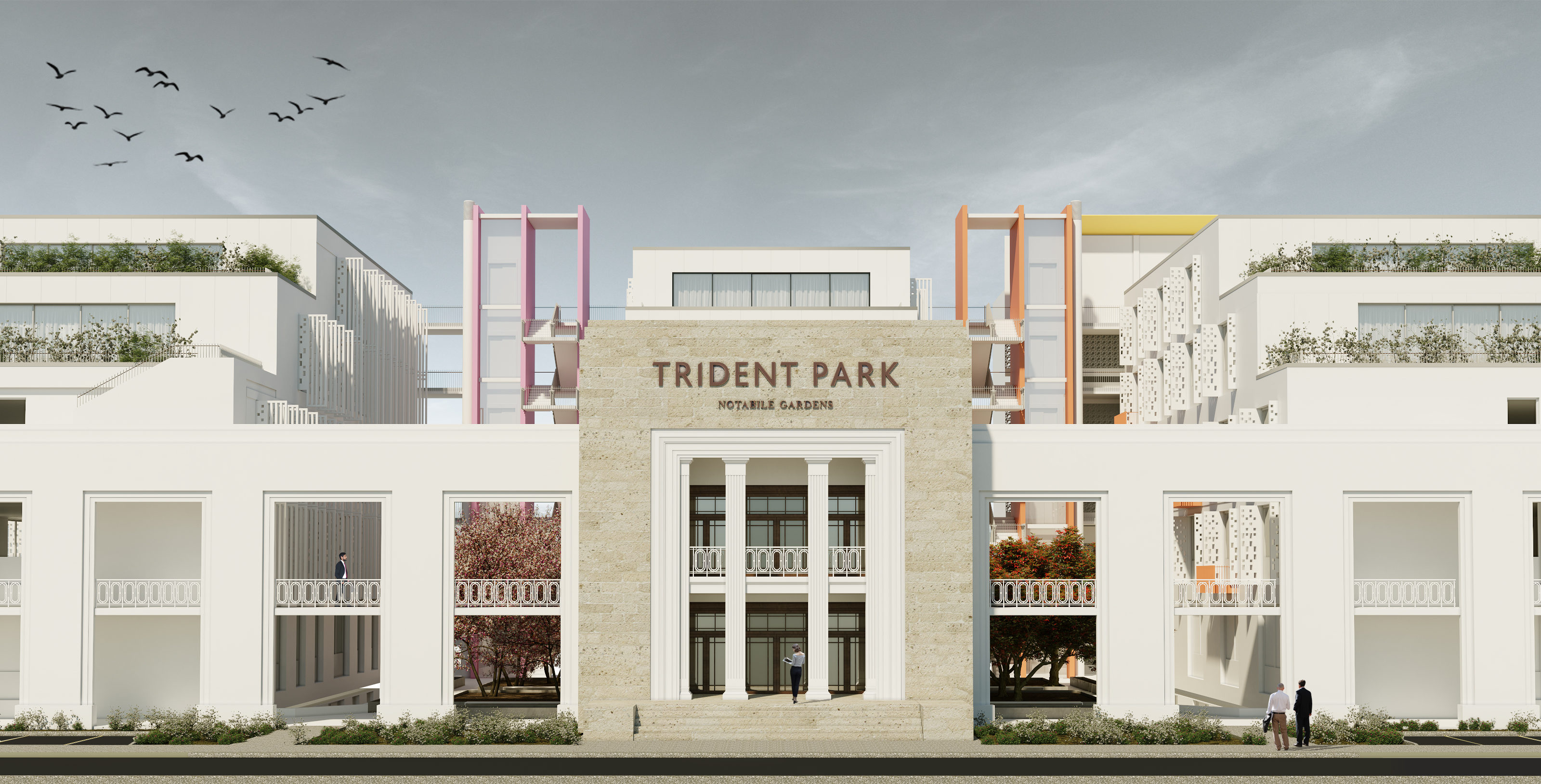
-
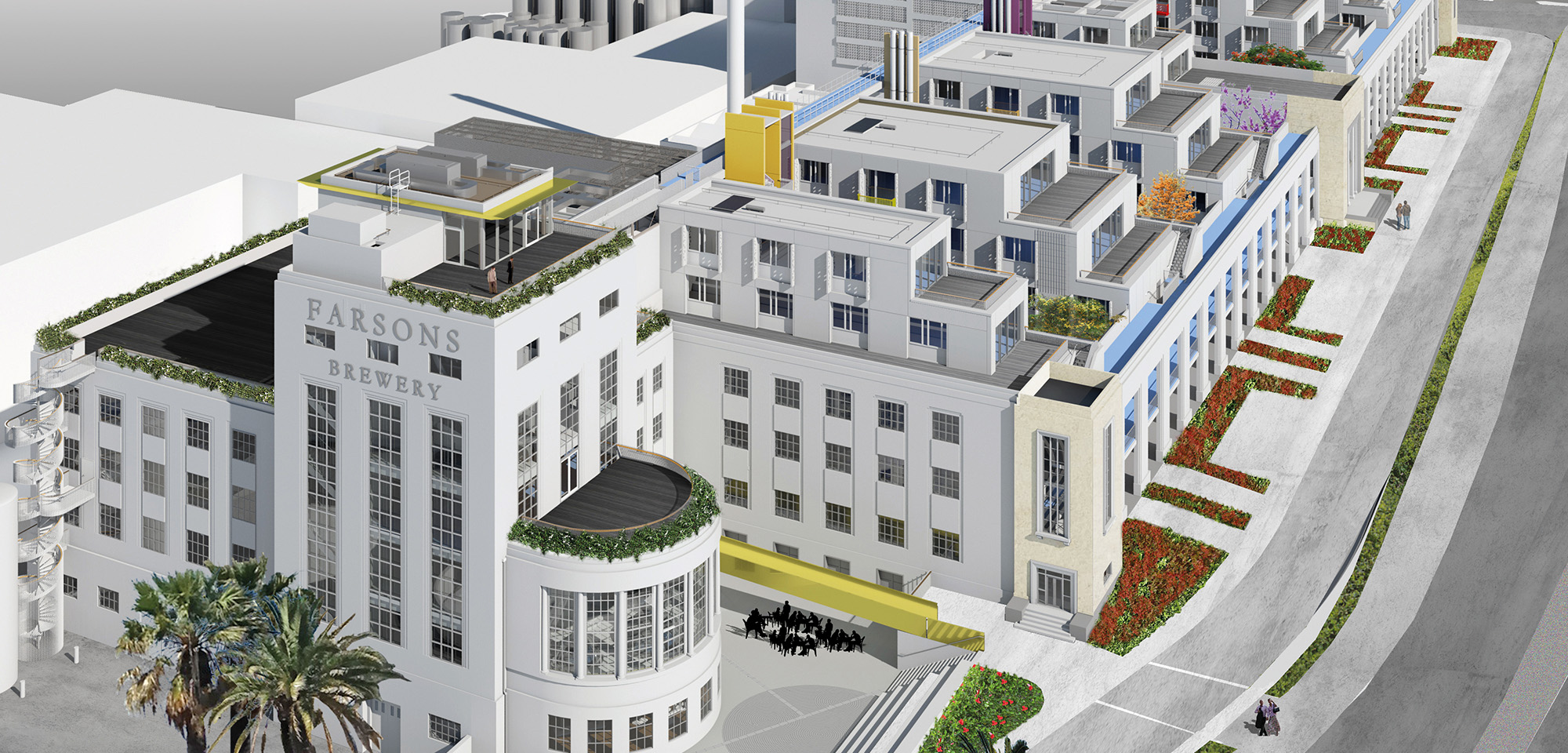 regenerating industrial space
regenerating industrial space -
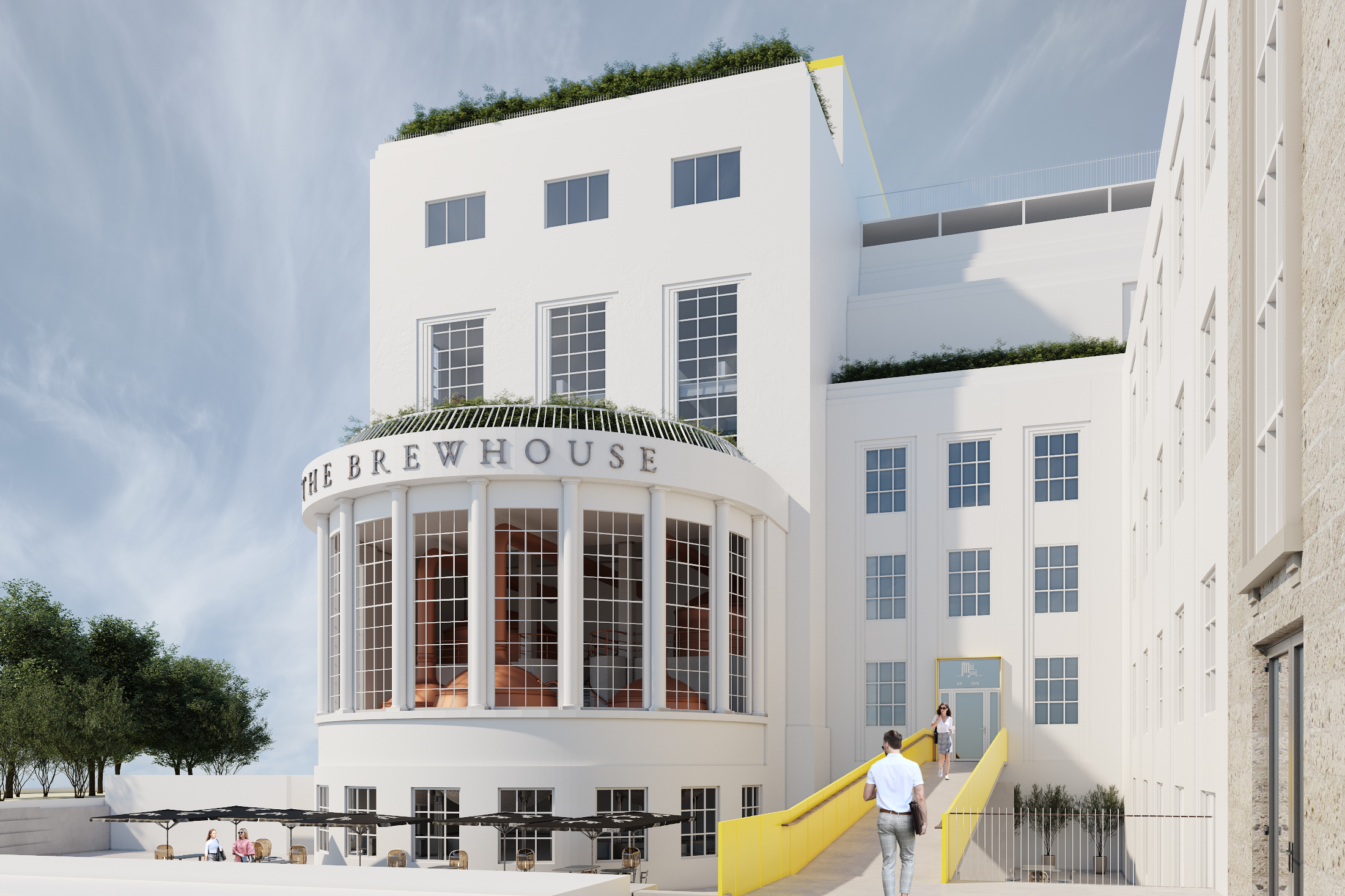 redefining office lifestyle
redefining office lifestyle -
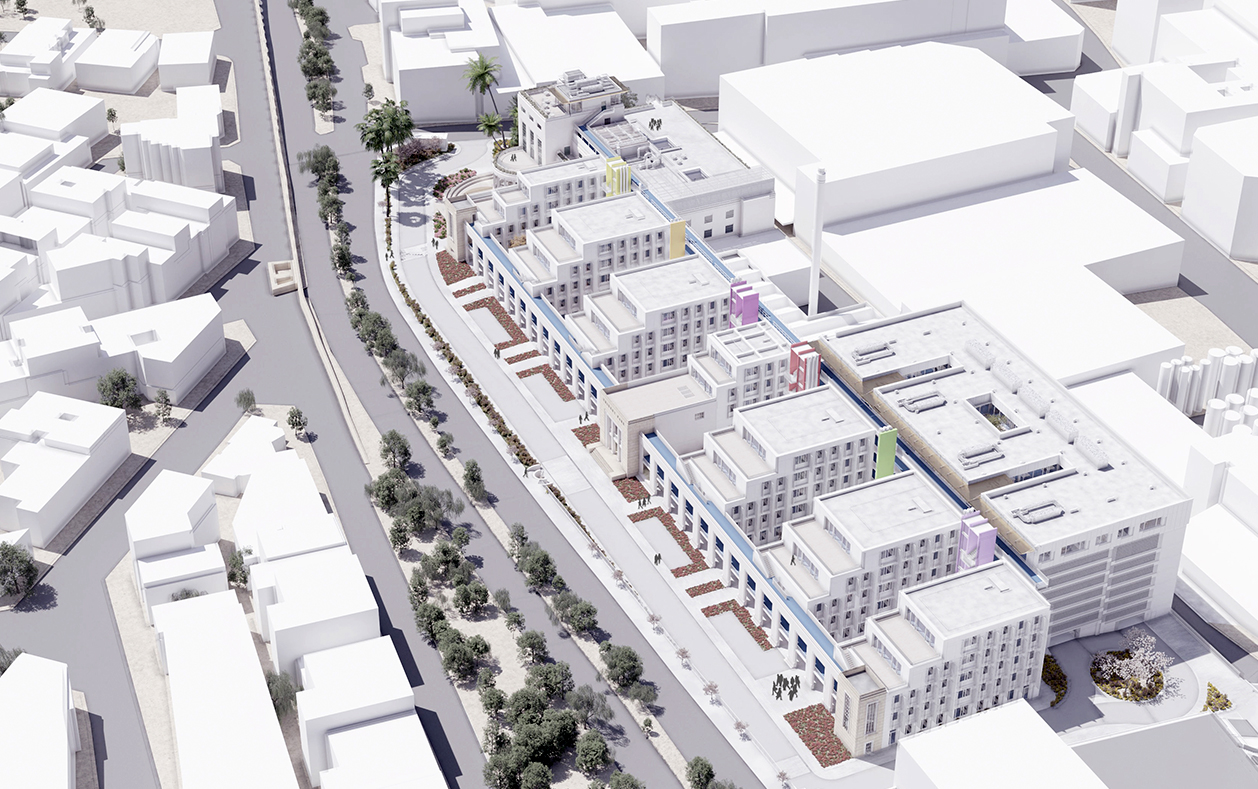 regenerating industrial space
regenerating industrial space
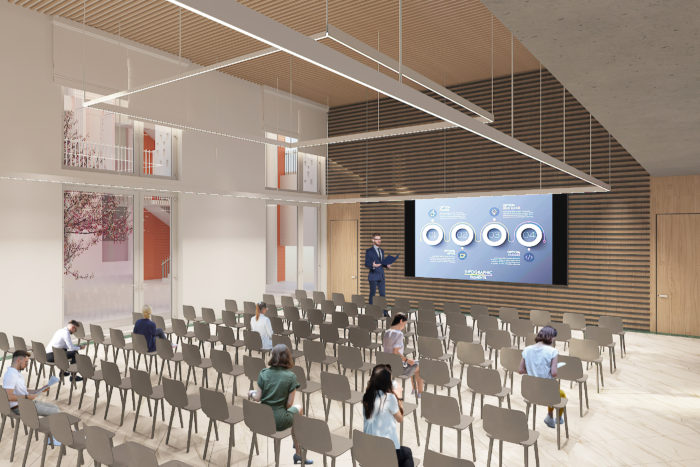
Mental, emotional and physical wellbeing are proven to be determining factors which contribute to the productivity and retention of employees of any company. Providing a healthy and inspiring environment where employees can feel happy, creative and driven is in fact one of the core principles which the design of Trident Park is based upon. This […]
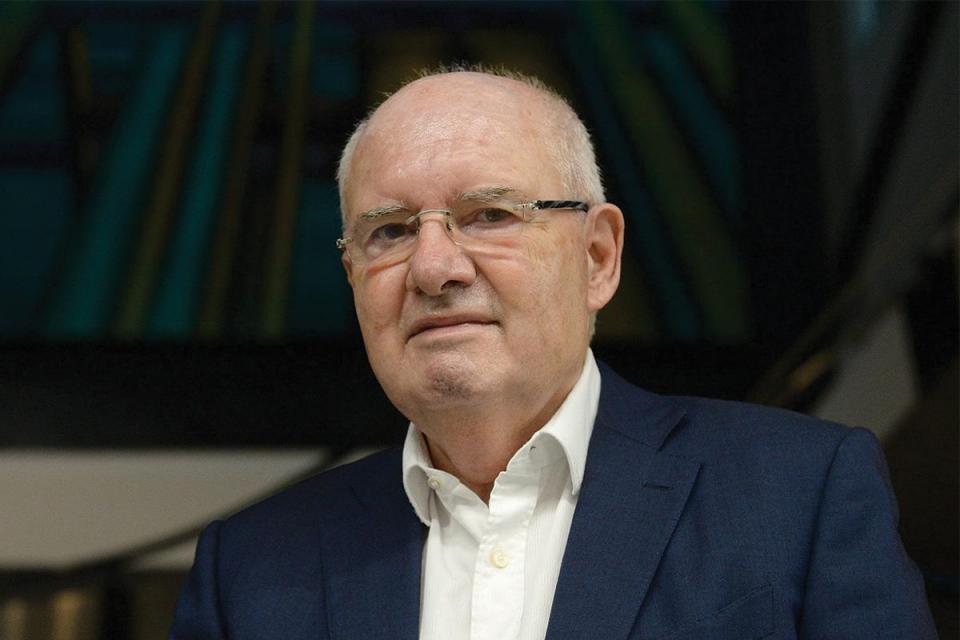
Article published on 25th October 2020 on timesofmalta.com and written by Mark Wood (https://timesofmalta.com/articles/view/all-change-at-the-office.827029) Transformation of the old Farsons brewery into office space is geared to meet the needs of the COVID-19 era. In 1950, Lewis V. Farrugia, an architect by profession, stood beneath the brand-new Simonds Farsons Cisk brewery that he had planned. Its […]

This unique redevelopment project designed by internationally renowned Ian Ritchie Architects celebrates the Farsons Brewery heritage. Inaugurated in 1950 with the purpose of brewing and bottling many of Malta’s iconic beverages and brands such as Cisk Lager and Kinnie, and now being restored and redeveloped into a mixed commercial development, Trident Park aims to re-establish […]
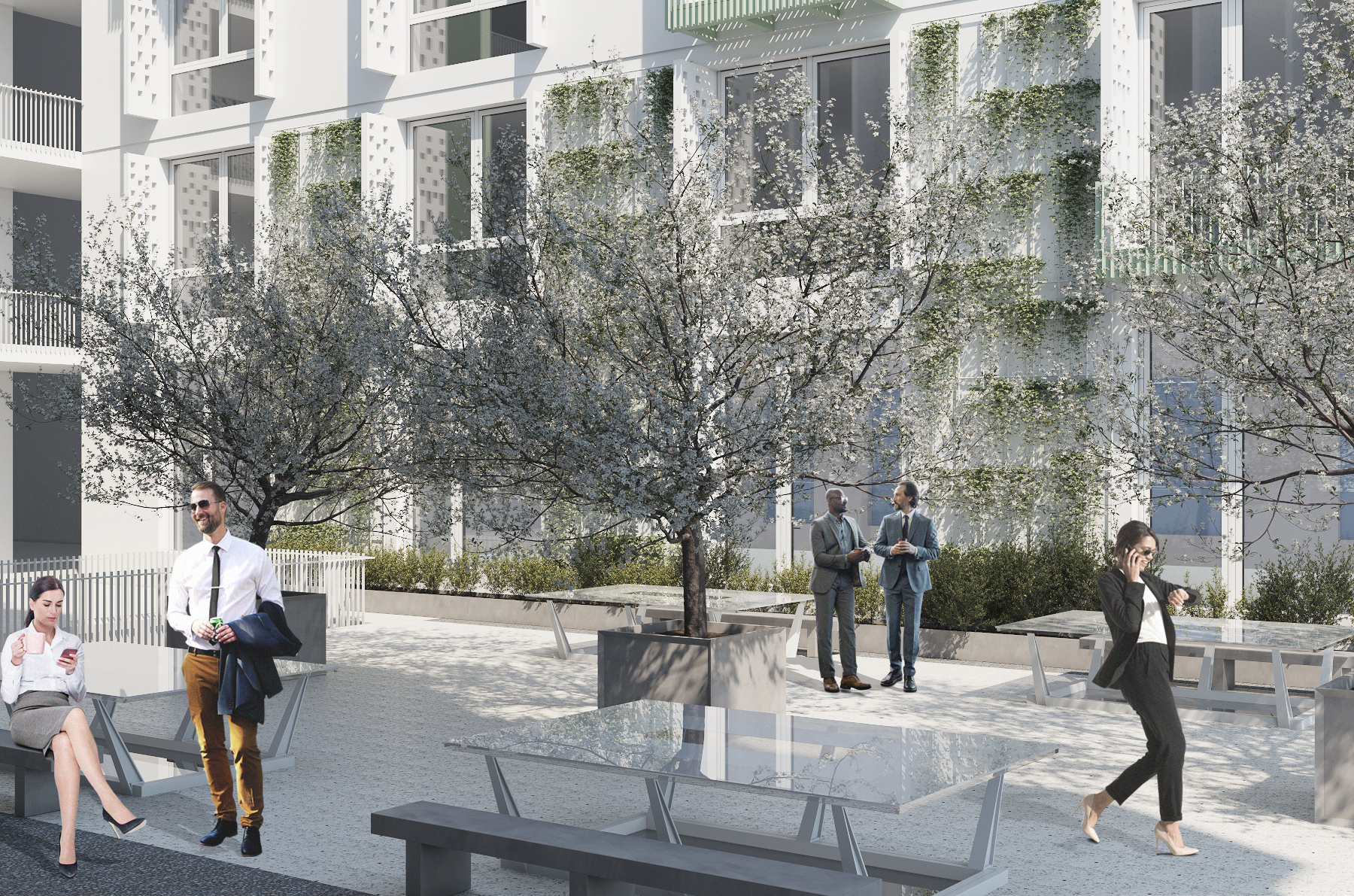
World renowned Ian Ritchie Architects, in collaboration with TBA Periti and Trident Park Limited, have given the iconic brewery heritage site an environmentally sustainable and modern redesign while also aiming to achieve BREEAM Excellent certification. How will this benefit the tenants of Trident Park, all like-minded individuals who chose green spaces, state of the art […]
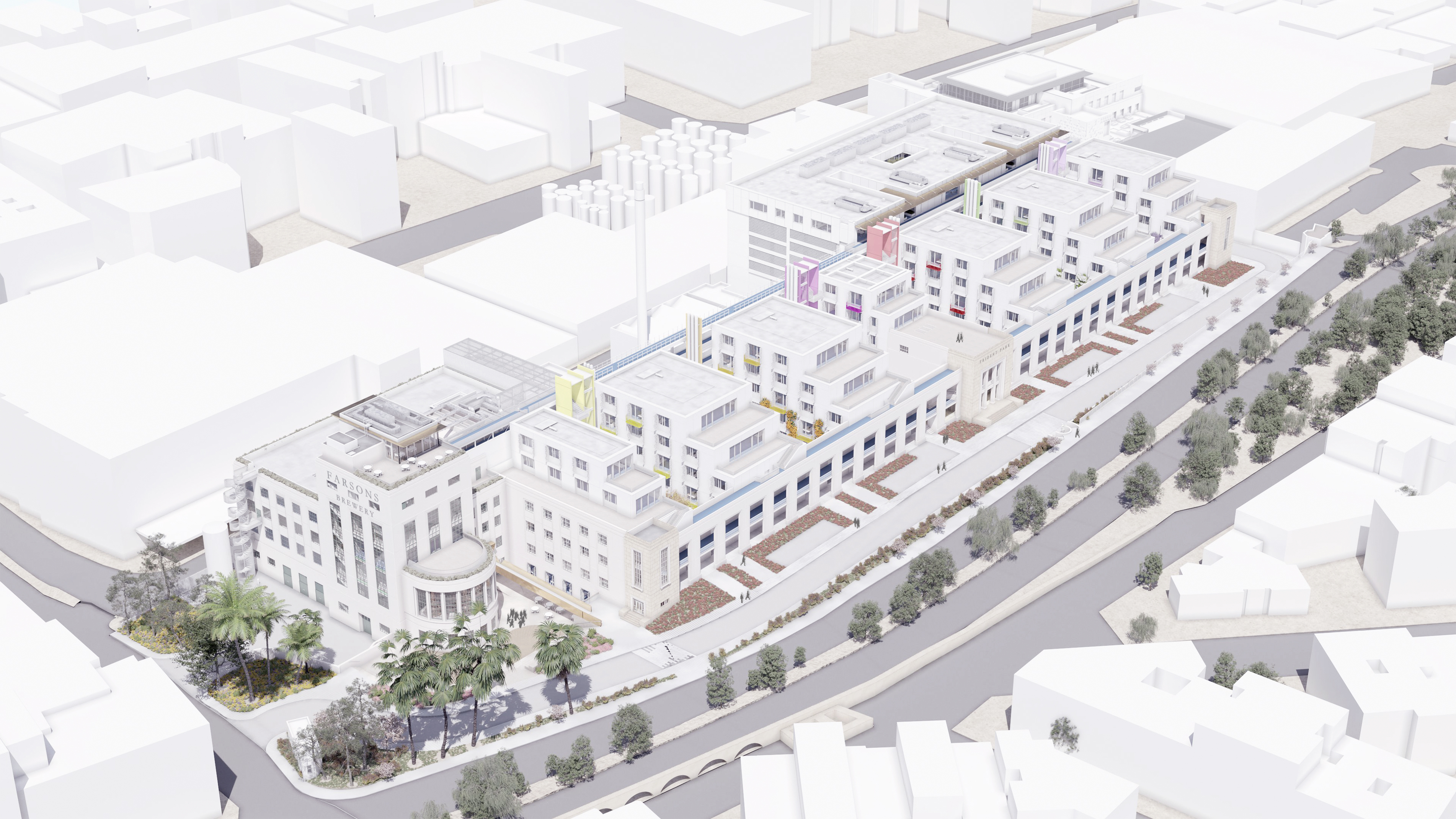
Trident Estates plc, a property investment company that owns and manages property for rental and investment purposes, today convened its 20th annual general meeting remotely due to the COVID-19 restrictions.
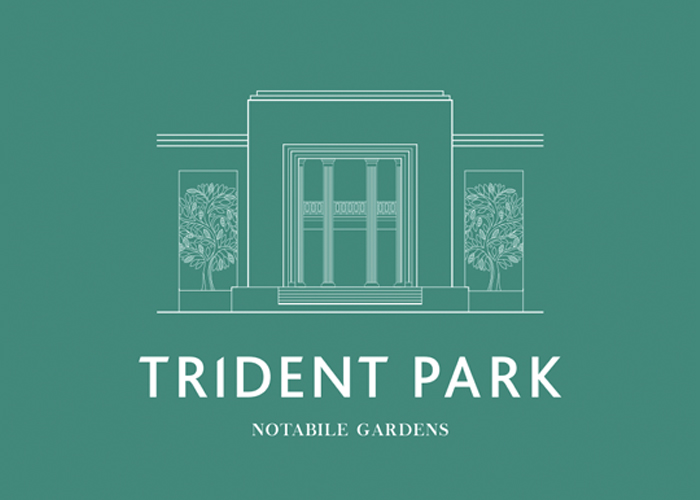
Timelapse video showing development progress over past year
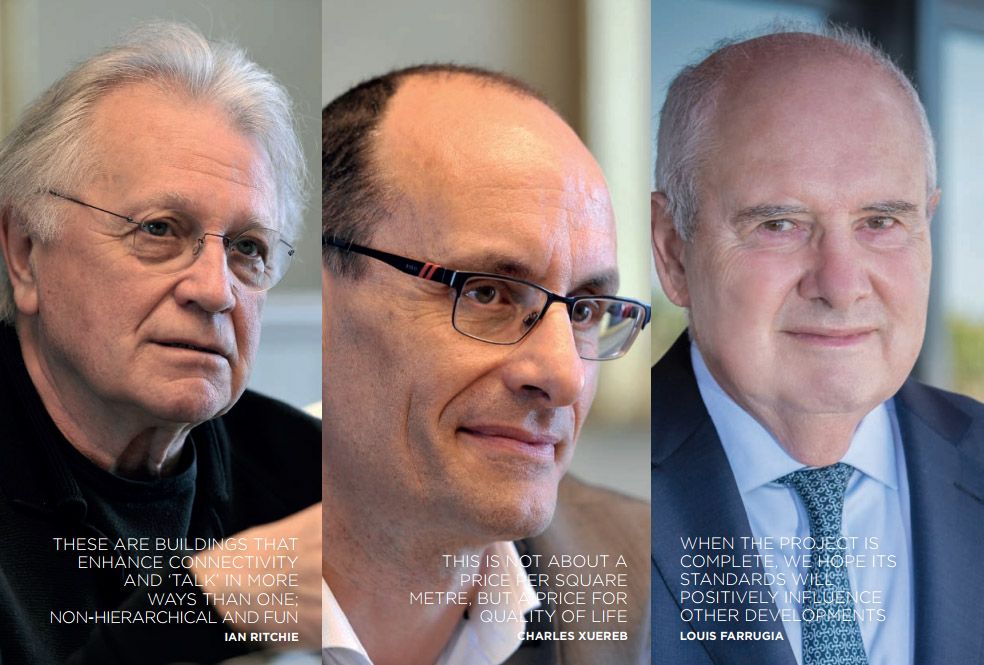
As Trident Park starts taking shape, the people behind the project – the Farsons and Trident Group chairman, Trident Group CEO and lead architect – talk about another way of doing things… the “sustainable/green” way.
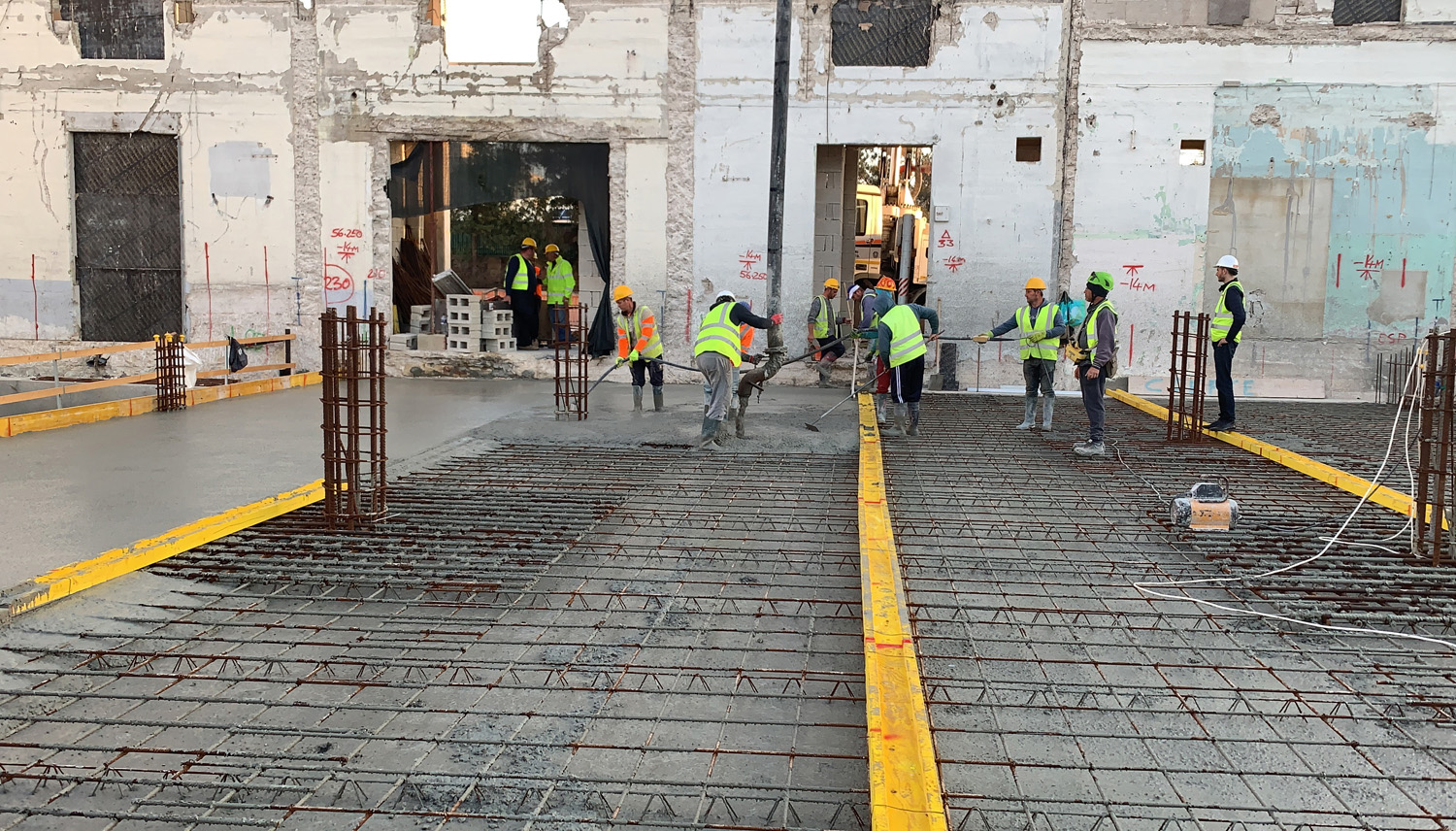
Concreting works of the first reinforced concrete flat slab for the typical office block floor plate took place during the end of March with works commencing at 0400 with around 7hrs of continuous casting.
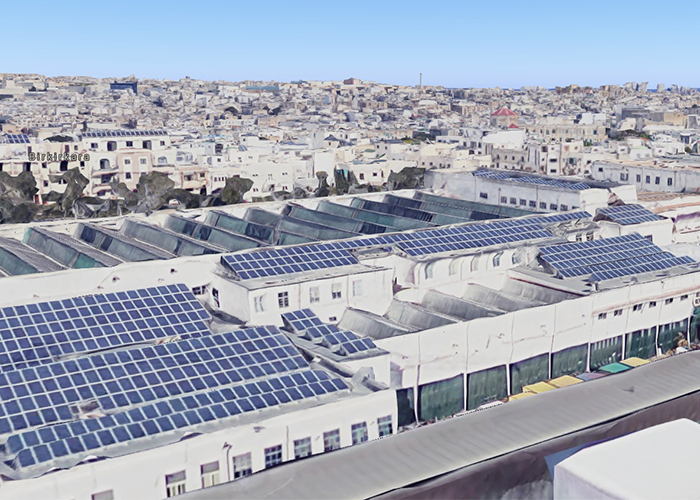
Localised excavation in the Western part of Block B4 in progress with the blockwork walls for the required pad foundations in the Eastern area also in progress.
designed and produced by dna.studio